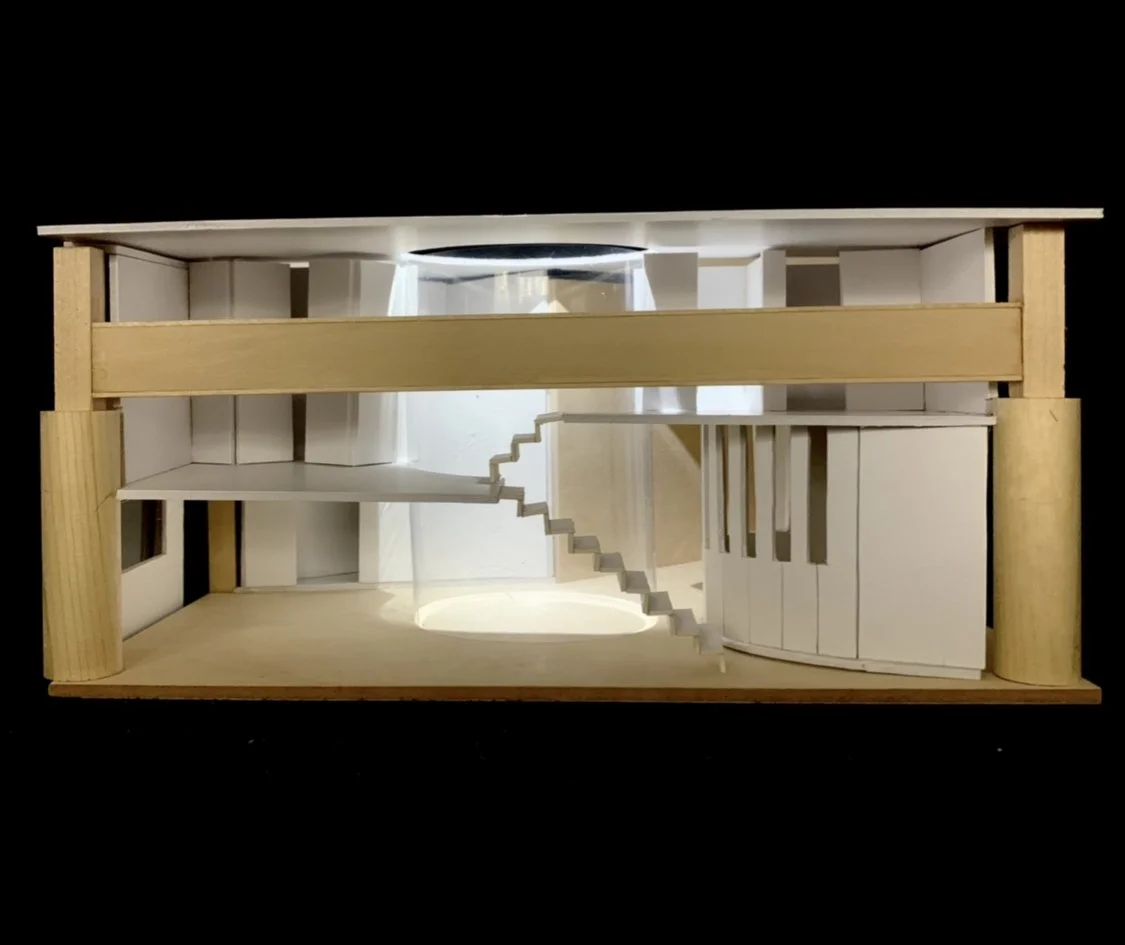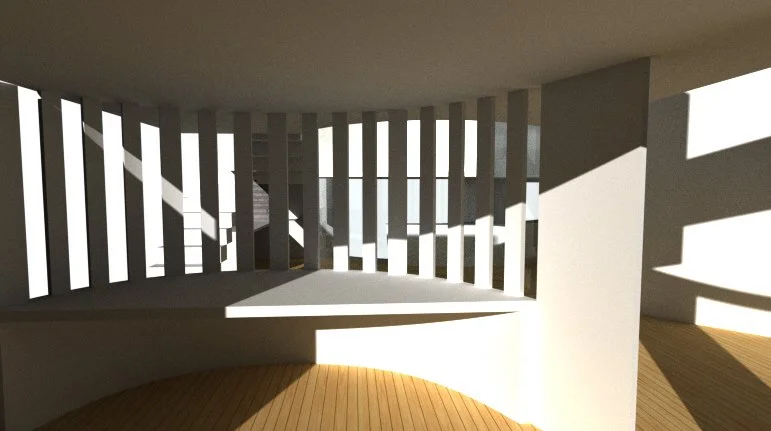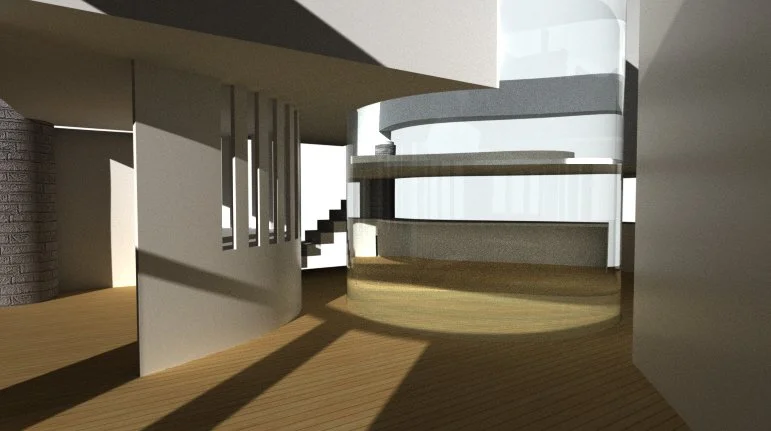Live, Work, Play
Fall 2021
This project was based on a space within the LSU Art + Design building. Given the broad program of ‘live, work, play’ students were tasked to create an interior environment that met the program requirements based on their assessment of ‘live, work, and play’ for two residents. This project was particularly challenging due to the limited size of the space and the creativity needed to generate design solutions.
Site
Study Model
Bubble Diagram
Descriptive Diagram
Circulation Diagram
Construction of physical model
Model of Site
Model of Program
3D modeling in Rhino
2nd Level
Elevation
Perspective View
'Work' Perspective
'Live' Perspective
Presentation Board




















