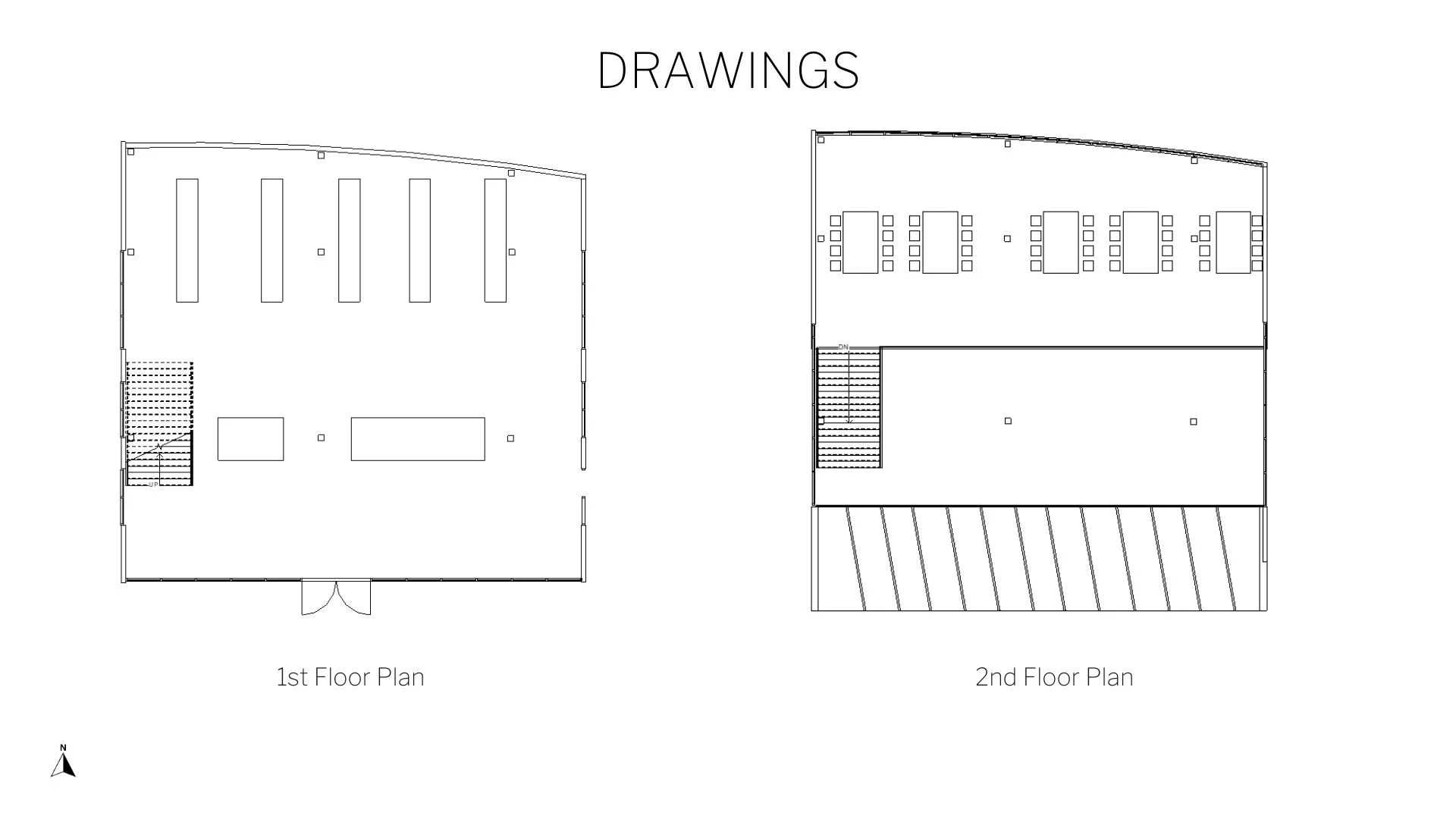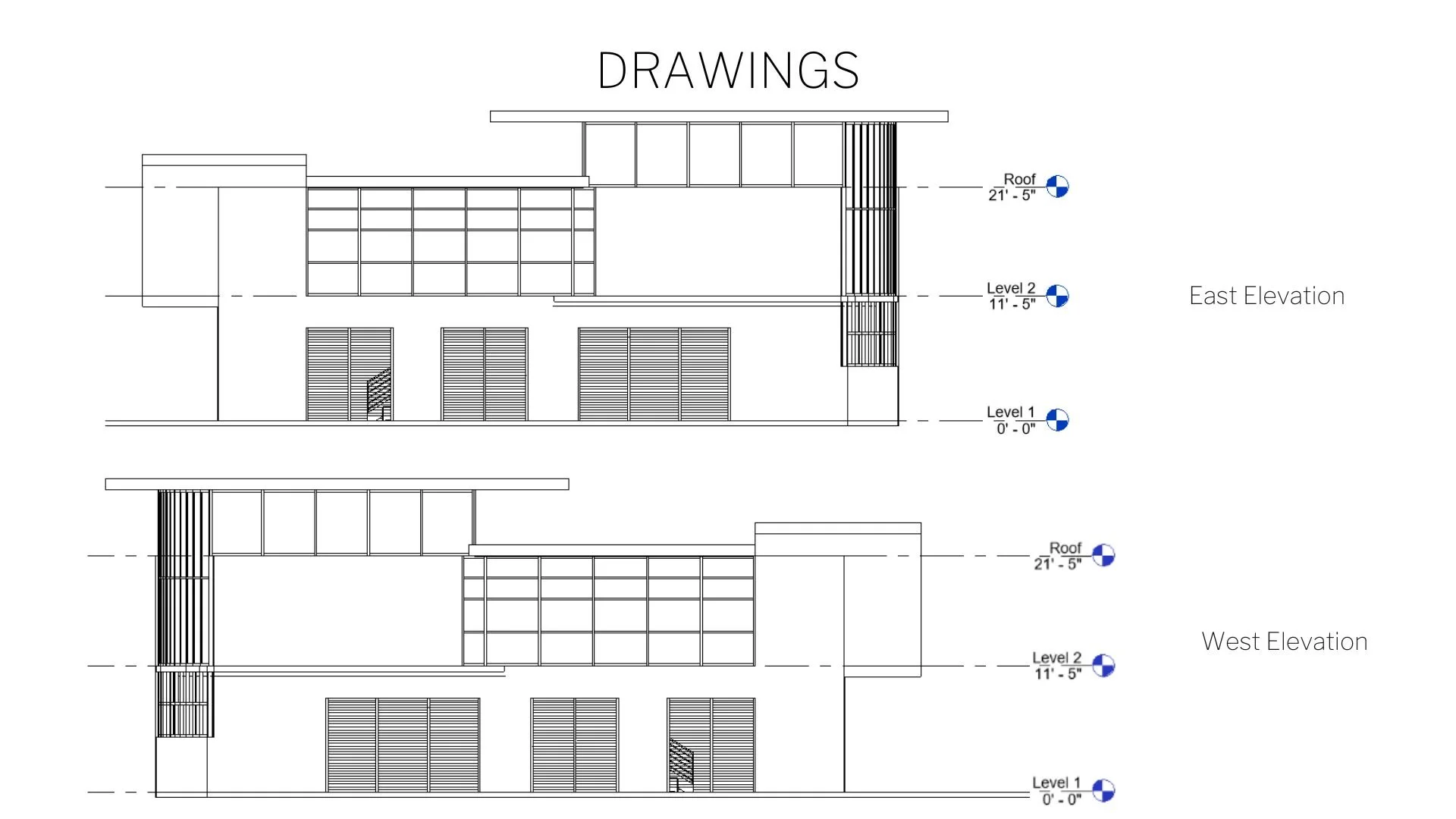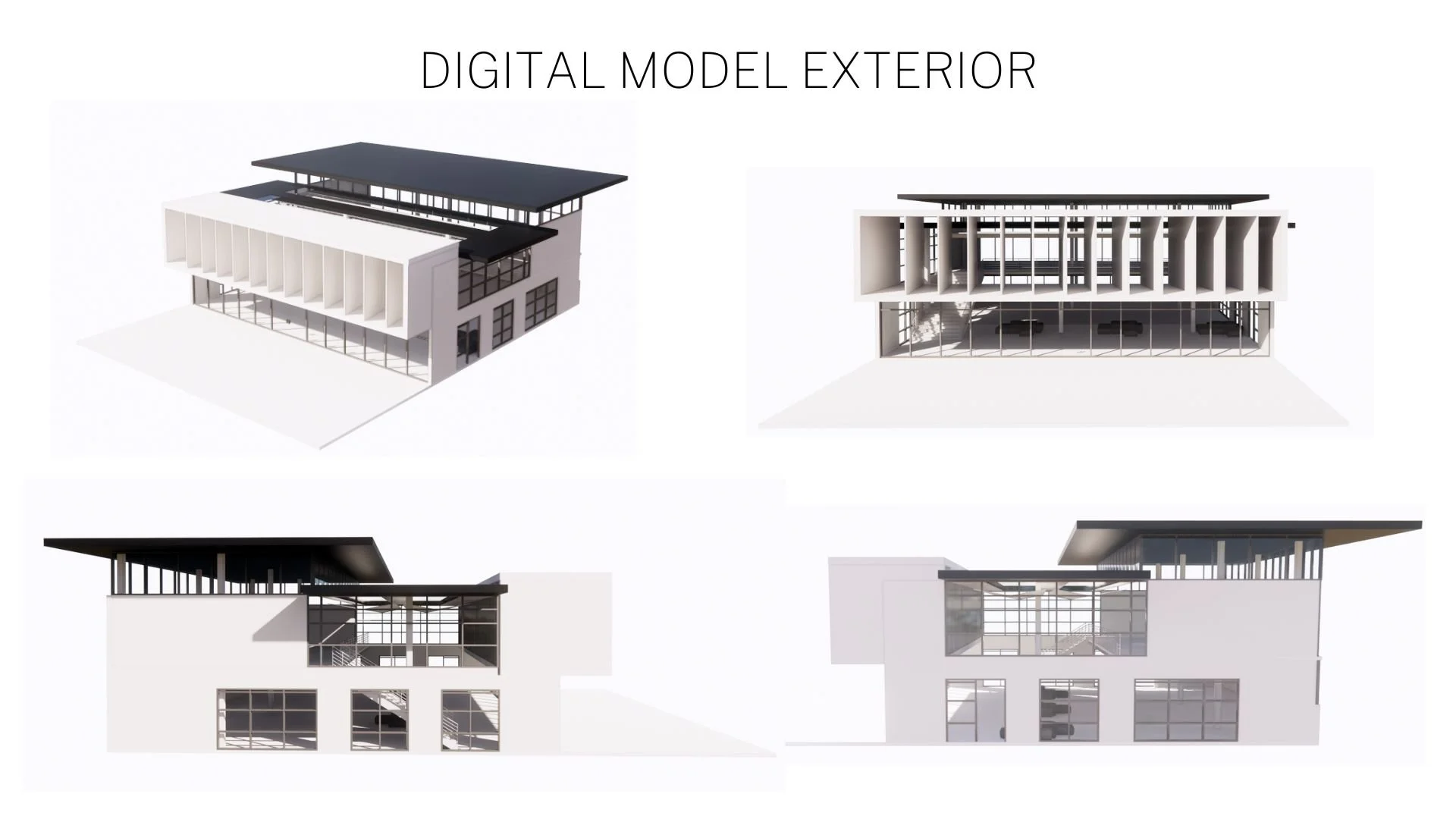
Daylighting Design
Educational | Spring 2023
This project began with taking photometric data using a light meter at LSU’s Middleton Library. Using the data acquired and researching precedent studies, I created a 3,400 sq ft library using daylighting strategies and solar shading devices to maximize natural daylighting in the space while also shading task surfaces and bookshelves from direct sunlight. The overall design uses movable, vertical louvers on the South facade that also serves as an overhang for the lower level. The East and West facades feature horizontal louvers, and the North facade features a curtain wall of windows with clerestory windows on the second level, shaded by the extended roof. The center of the space features two skylights with interior shading pendants to reflect direct sunlight back onto the ceiling surface to provide ambient lighting.











